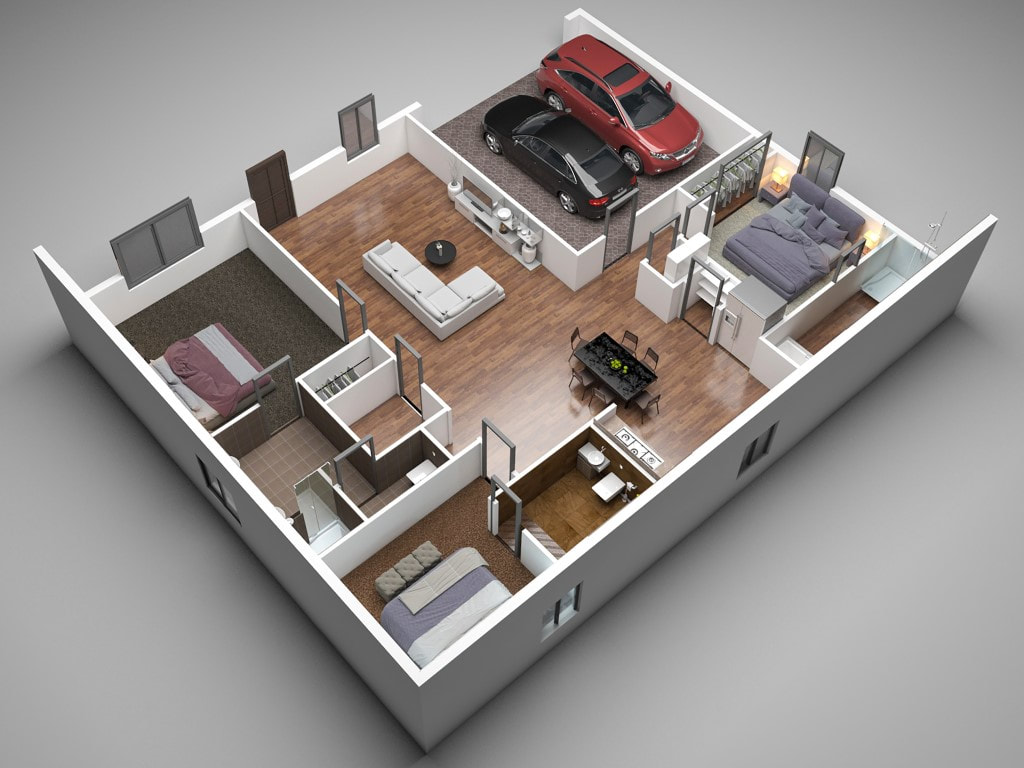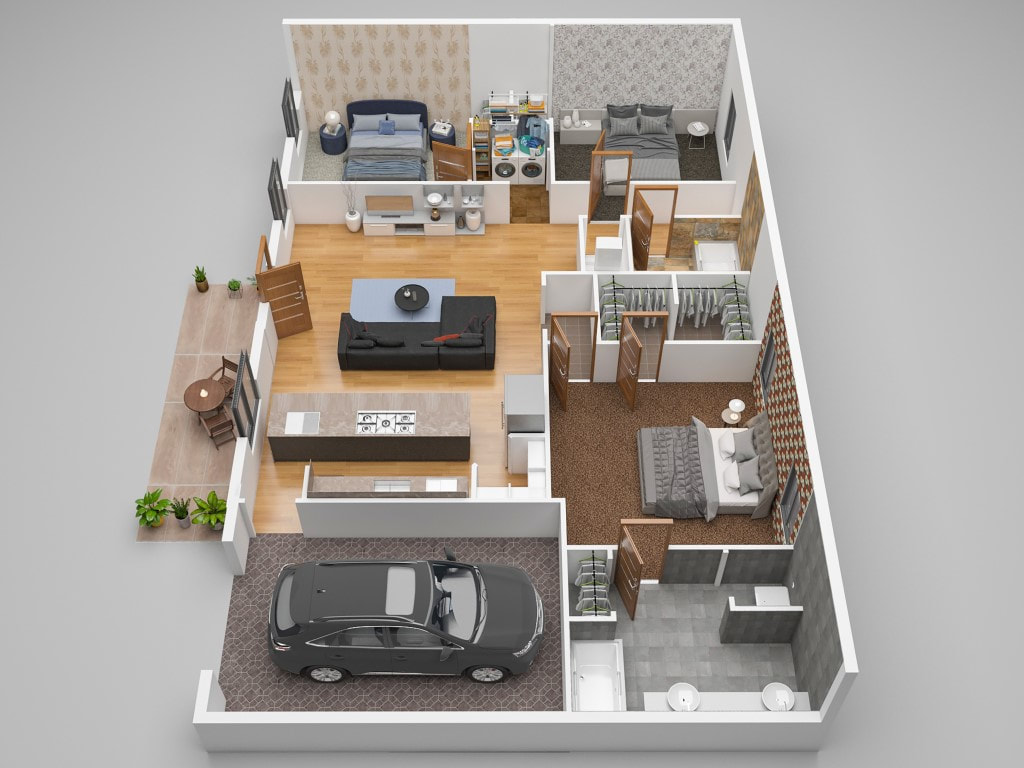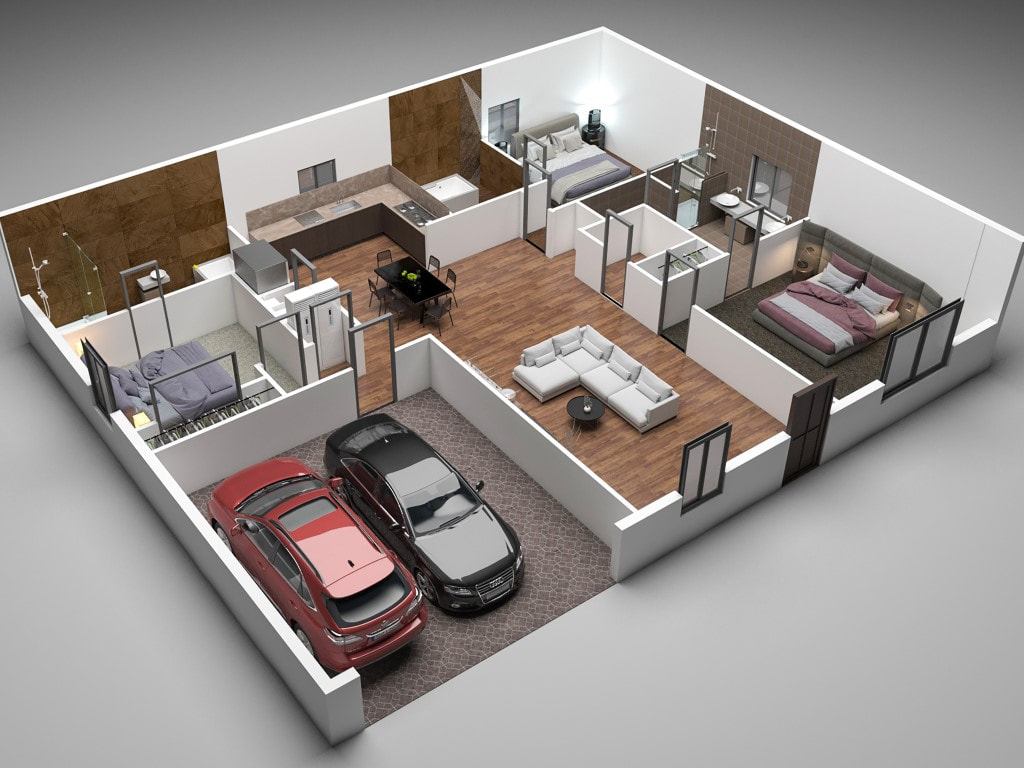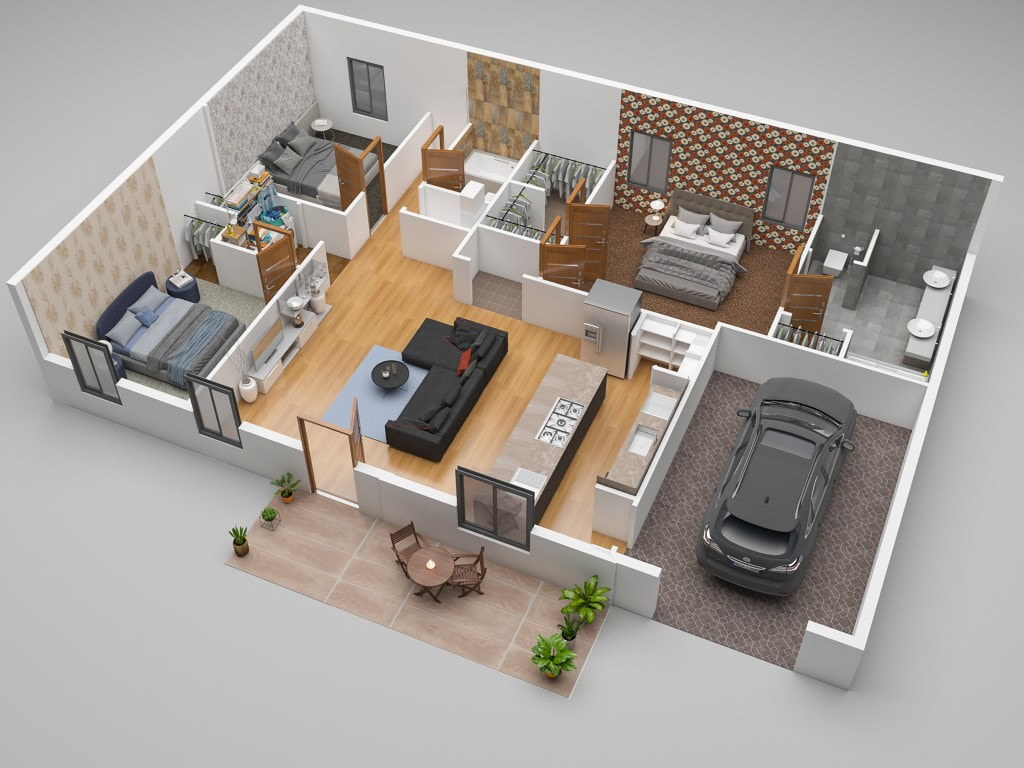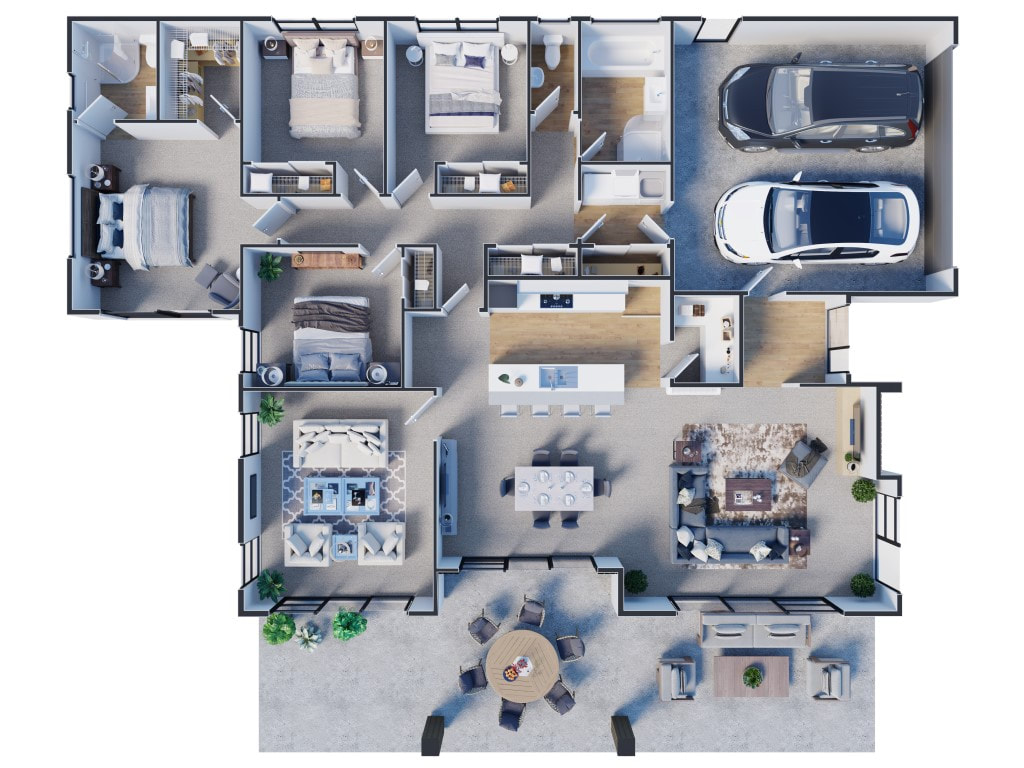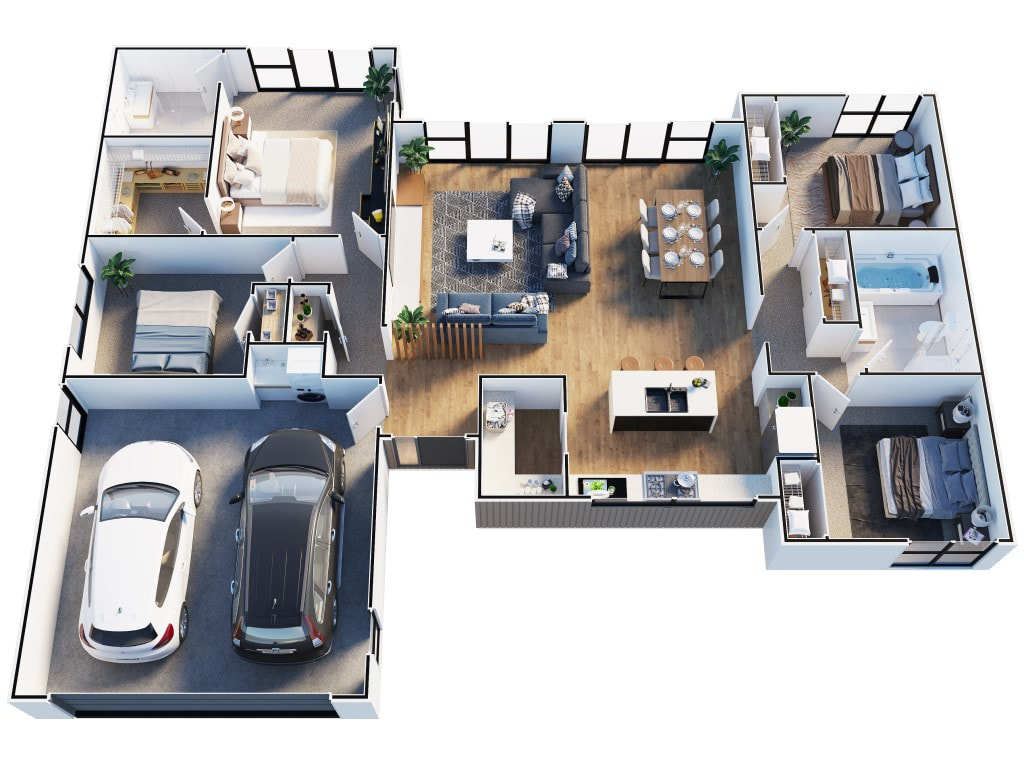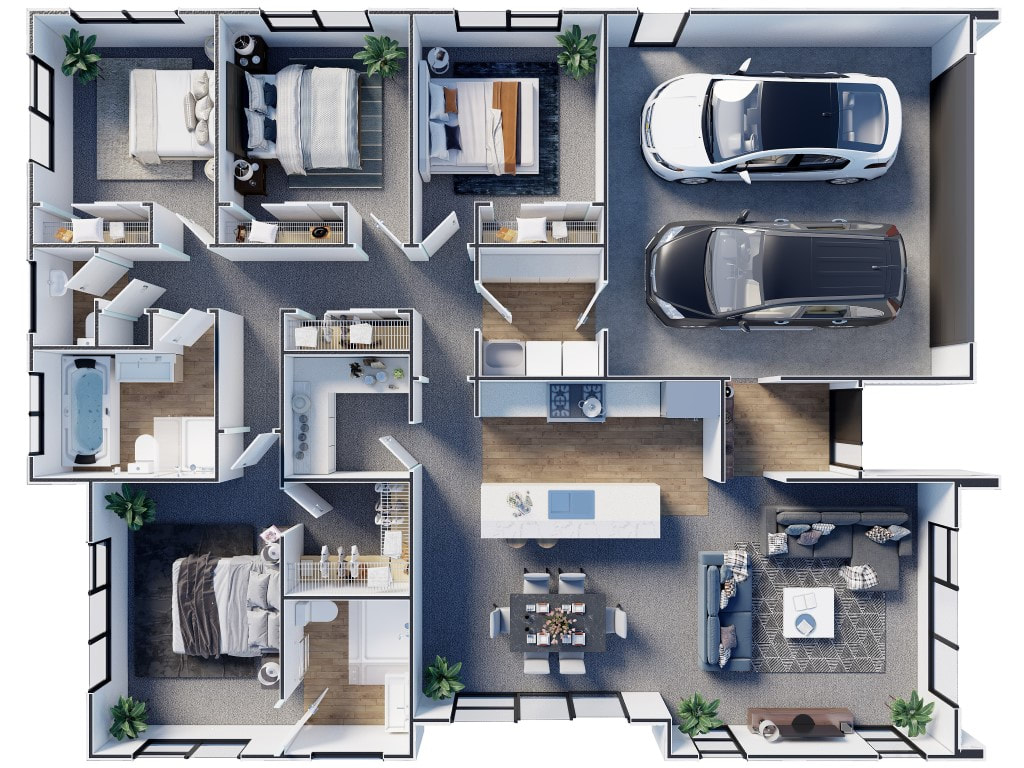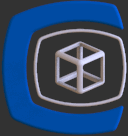From blueprints to reality with our 3D floor plans
3D Floor Plans add tremendous value not only to a project but to homeowners, interior designers, or construction project builders looking to showcase an overall layout of a space. It’s a personalized representation of the property with striking visualization of rooms, furnishings, and décor which allows valuable insight into space, convenience, and functionality. Photorealistic floor plans give an edge through engaging visuals that draw attention and assess the exact special layout and size of the home or commercial property.
Shape Divider - Style tilt_opacity
CADZON boasts impeccable know-how in all kinds of 3D floor plan renders such as houses, apartments, hospitals, restaurants, businesses, real estate, and more. Our floor plans are available in all range of sizes, designs, and styles. We create high-quality detailed 3D blueprints that will let you envision moving from space to space. Each CADZON 3d render is unique from existing sketches, photos, 2D plans, or cad from the architects. Our works are customized to showcase the finishes you have carefully chosen for your properties – walls, cabinets, flooring, countertops, paints, etc. in full-height or half-height walls, depending on your preference. We aim to deliver final images as quickly as possible, but revisions are possible until your expectations are met or exceeded. Rest assured, final images may be delivered in any format or resolution you require.
Let's Talk
Shape Divider - Style tilt_opacity
Why CADZON?
CADZON specializes in converting your ideas into stunning images with our cutting-edge 3D rendering technologies. We aim to modernize the standard of 3D rendering services into high-level aesthetic and practical support to homeowners, architects, designers, real estate developers, and design firms.
You deserve more than simple 3D visuals. Take your concepts to the next level and let our 3D impressions do the talking.
You deserve more than simple 3D visuals. Take your concepts to the next level and let our 3D impressions do the talking.
Services |
Business Solutions |
Company |
|


